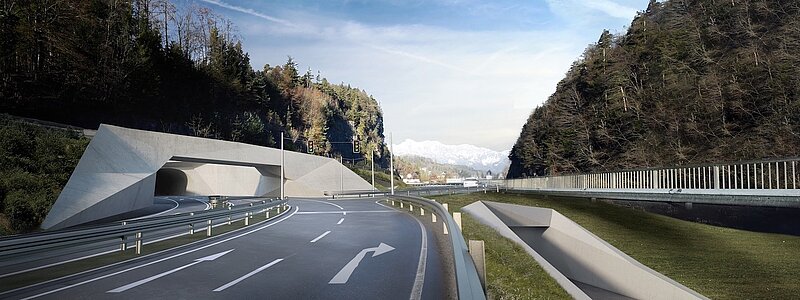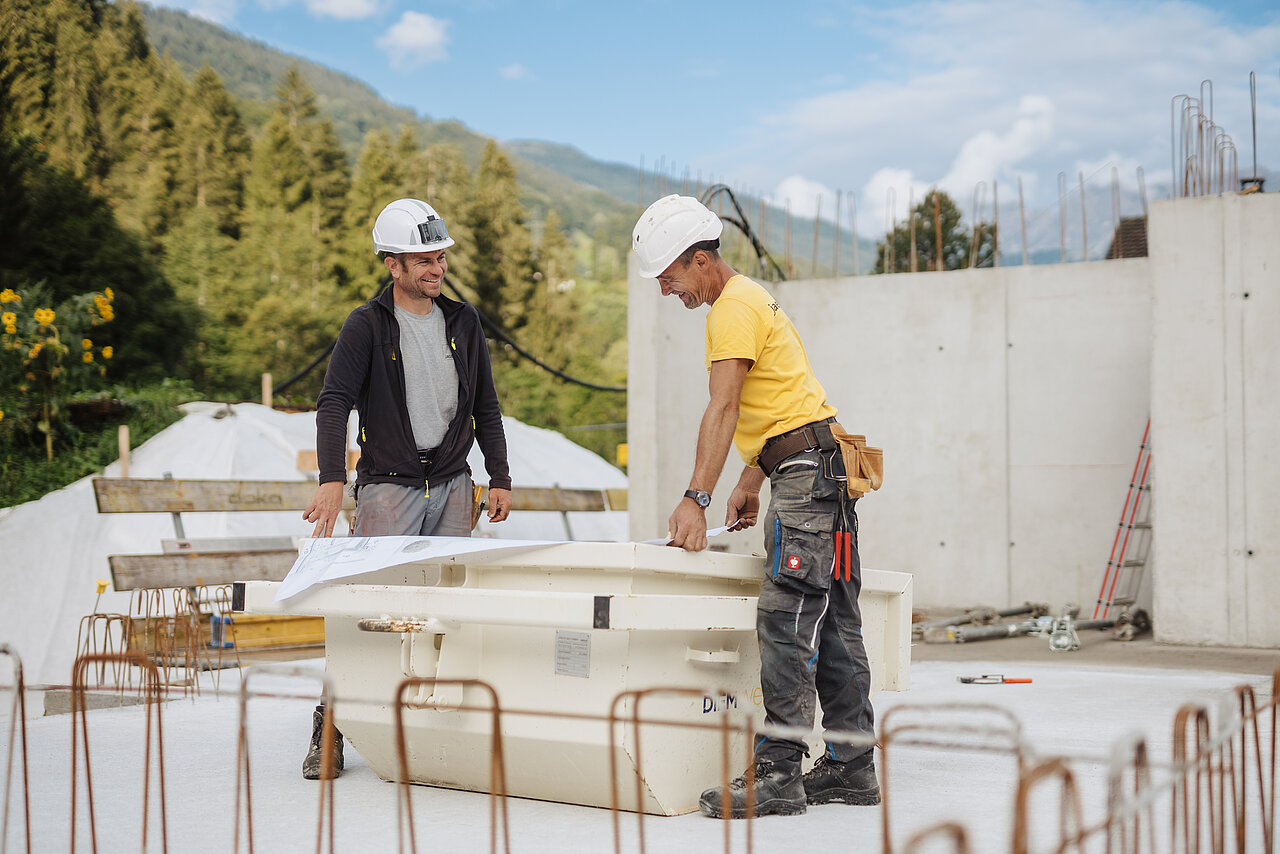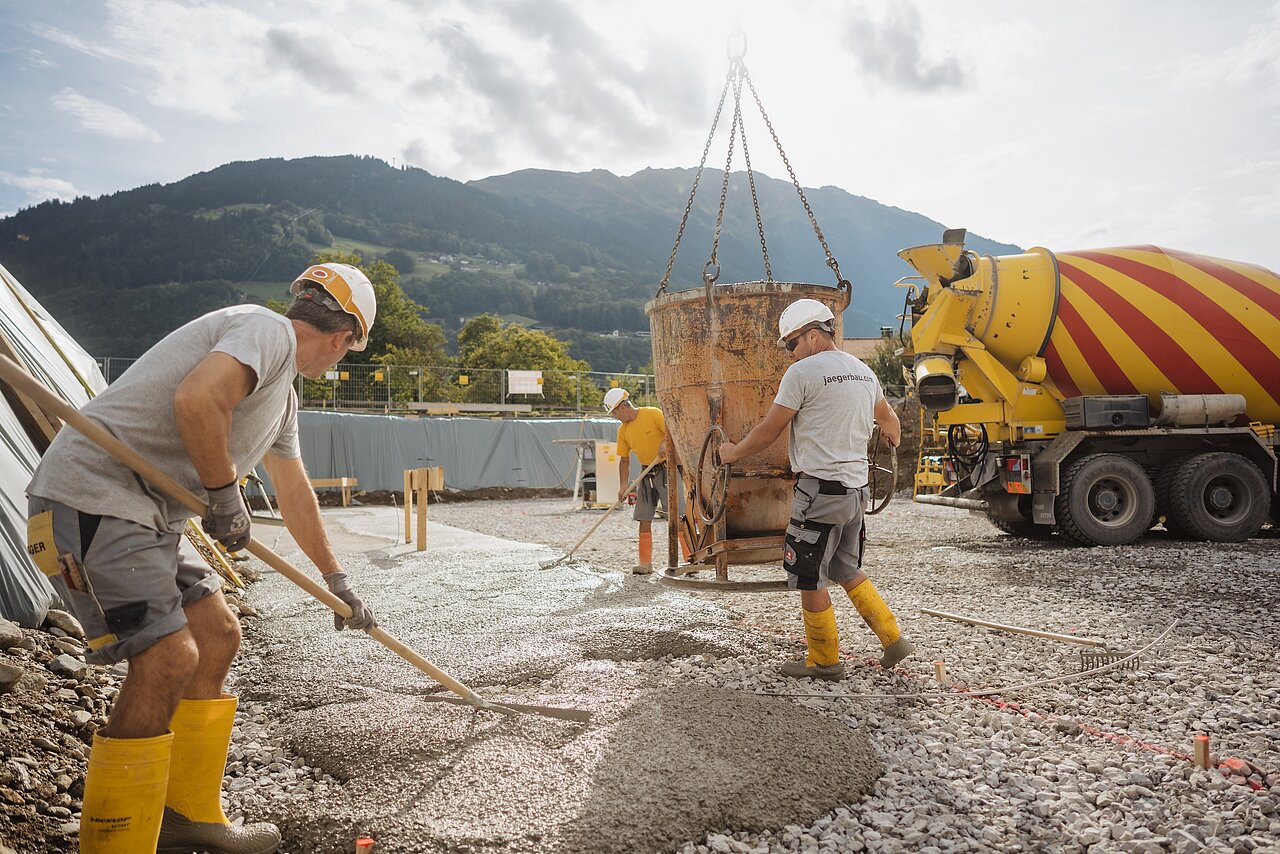
2025 - 2030

Jäger Bau ist ein führendes Vorarlberger Bauunternehmen, das sich durch langjährige Erfahrung, herausragende Qualität und innovative Lösungen in den Bereichen Projektentwicklung, Hoch- und Tiefbau sowie Untertagebau auszeichnet. Jäger Bau vereint Tradition mit modernster Technik und realisiert durch spezialisiertes Know-how und höchste Zuverlässigkeit komplexe Bauvorhaben, die den hohen Ansprüchen an Qualität und Nachhaltigkeit gerecht werden.

In der Projektentwicklung zeichnet sich Jäger Bau durch ein umfassendes Leistungsspektrum aus, das von der Entwicklung und Planung über die Errichtung bis hin zum Verkauf hochwertiger Wohn- und Gewerbeprojekte reicht. An ausgewählten Standorten realisieren wir Immobilien, die sowohl durch architektonische Eleganz als auch durch ihre nachhaltige Bauweise überzeugen.
Im Bereich Hoch- und Tiefbau ist Jäger Bau regional als kompetenter und verlässlicher Partner etabliert. Für private Bauherren, die öffentliche Hand sowie Architektur- und Ingenieurbüros errichten wir Wohnanlagen, Industrie-, Gewerbe- und öffentliche Bauten, Sozialeinrichtungen sowie Straßen und Kanalisationssysteme. Durch umfangreiche Erfahrung im Spezialtiefbau meistern wir auch anspruchsvolle bauliche Herausforderungen und überzeugen durch termingerechte Umsetzung und präzise Ausführung.
Der Untertagebau ist ein zentraler und internationaler Tätigkeitsbereich von Jäger Bau. Unsere Expertise umfasst sowohl den mechanischen als auch den konventionellen Tunnelbau sowie den Schacht- und Kavernenbau. Wir setzen neben der bewährten Bohr- und Sprengmethode auf den Vortrieb mit Tunnelbohrmaschinen, um selbst unter extremen Bedingungen zuverlässige und sichere Bauleistungen zu erbringen.